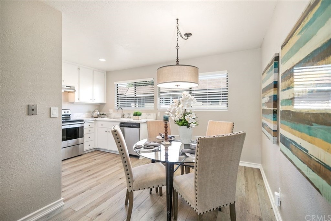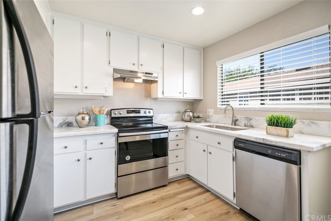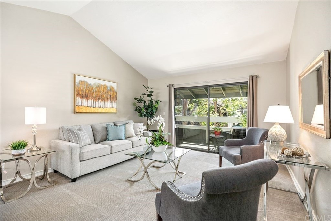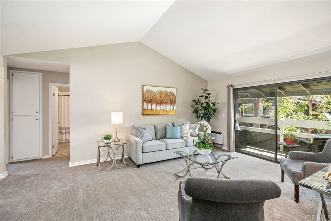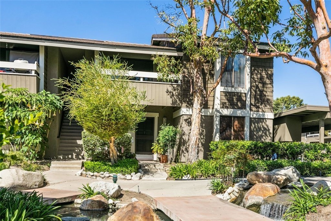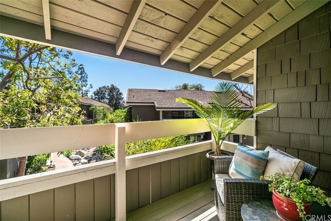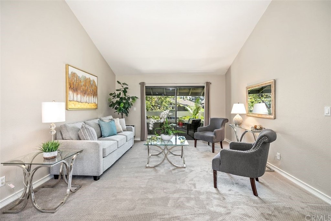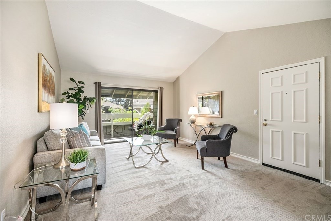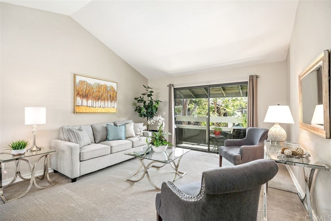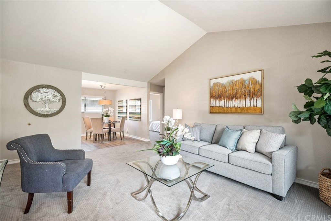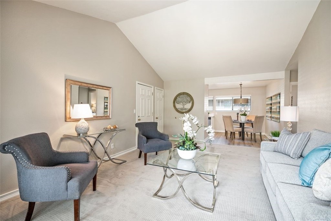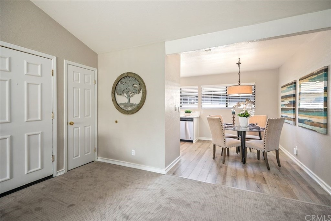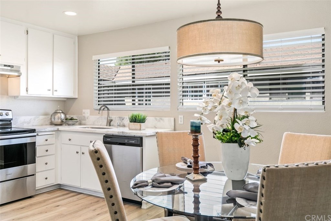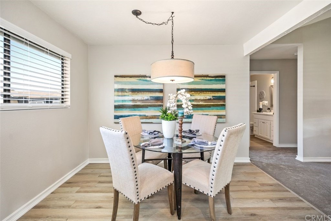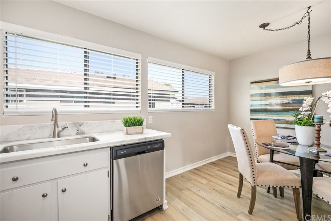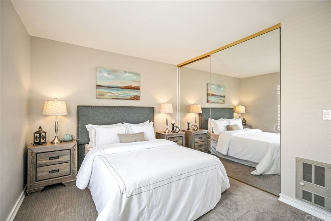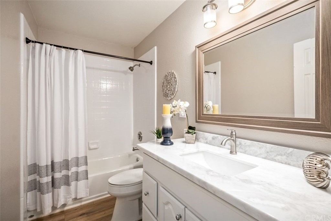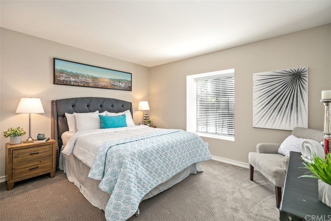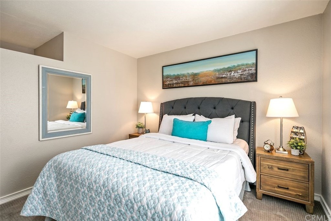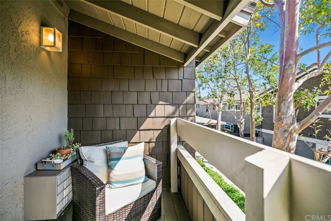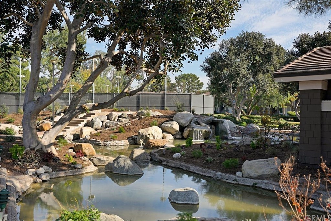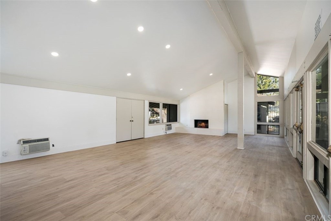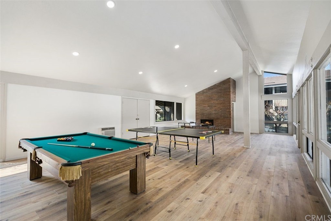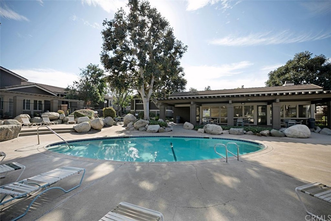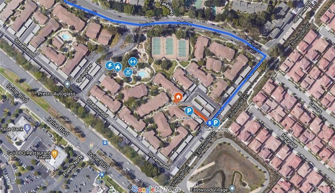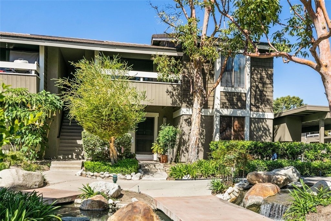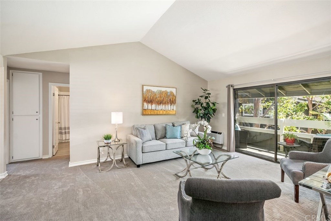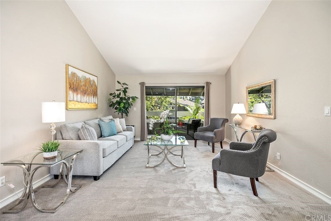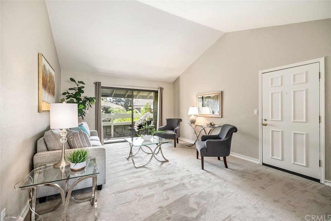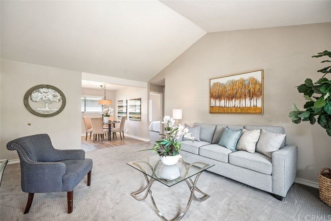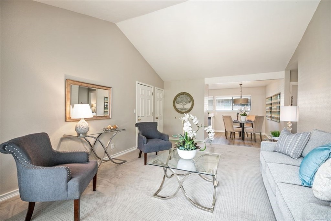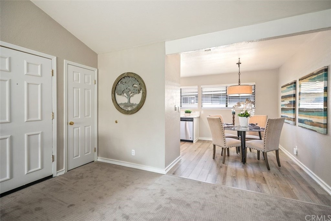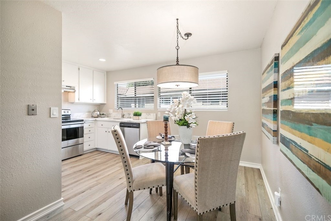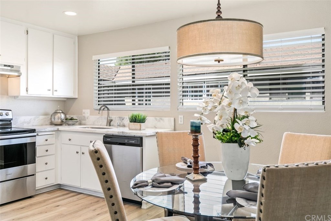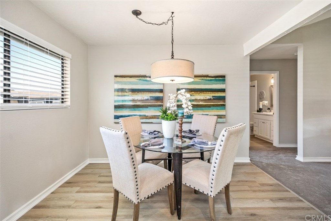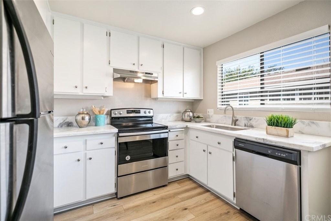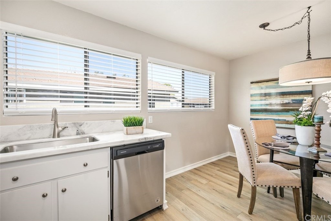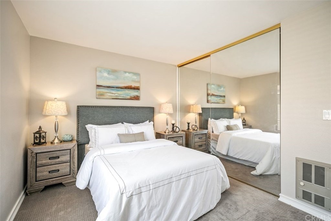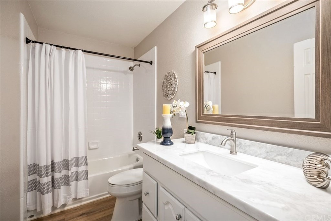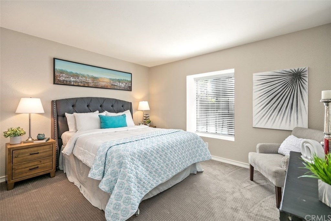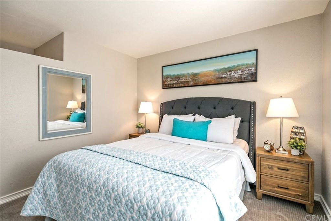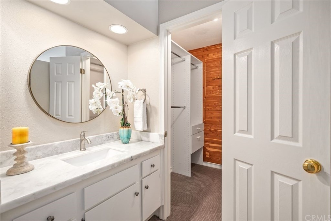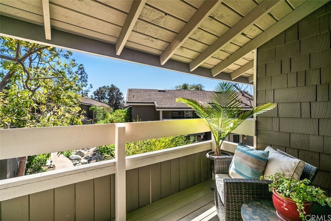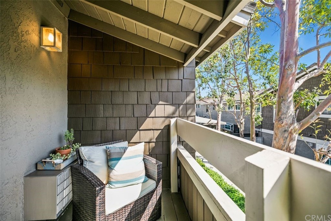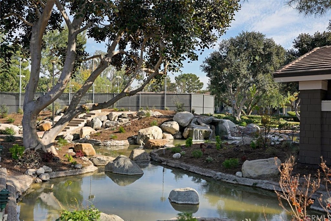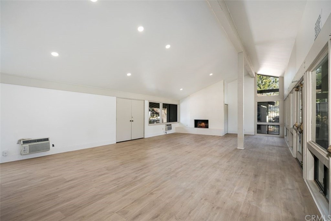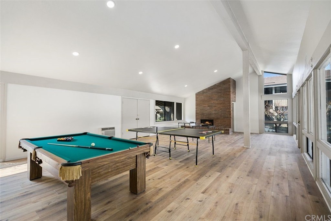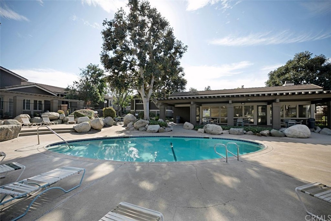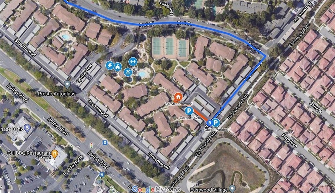84 Streamwood, Irvine, CA 92620
Details
LOWEST PRICED TWO-BEDROOM HOME IN IRVINE! This upstairs end-unit condo in Northwood Village has been completely remodeled and updated. It has gorgeous natural stone Nambi Fantasy Marble in the kitchen, recessed lighting, stainless under-mount sink, and brand-new stainless appliances. The living area enjoys dramatic vaulted ceilings, designer two-tone paint, updated baseboards, and brand-new luxurious textured carpeting. It has an open floorplan with living areas open to the bright dining room and remodeled kitchen both of which have waterproof luxury vinyl plank wood-look flooring. The natural stone marble continues into the bathroom which has been remodeled with a new shower surround, new flooring, framed mirrors, and updated lighting. Both bedrooms are generous in size. The master bedroom has its own sink and dressing area with a walk-in closet that has a built-in closet organizer and cedar-lined walls. The second bedroom has full-length mirrored closets. Your days and evenings will be spent listening to the gentle sounds of waterfalls and streams right out your window. There are even peek-a-boo views of Saddleback Mountain. This is a premium end unit located in The Springs community and you will enjoy the lushly landscaped grounds with lakes, streams, and waterfalls just outside your balcony patio. The association also includes two Clubhouses which have just undergone a remodel, Banquet Hall, Game Room, Gym with new equipment, 2 Pools, 2 Spas, Tennis Courts, clean Laundry rooms, and new Electric Vehicle Charging Stations. The super-low HOA dues include paid water (both hot and cold), paid sewer, paid trash service, and reserved covered carport. This home is among the lowest-priced homes available in ALL of Irvine and with its upgrades it is a great value. The neighborhood is conveniently located near shopping centers, restaurants, and has easy freeway access. Nearby are Hicks Canyon and Jeffery Trails perfect for an after-dinner stroll or bike ride. Check out the virtual tour by visiting http://3Dtour. 84Streamwood.com and then call your agent today for a private tour.
- Has Laundry
- Area, Community
- Appliances: Dishwasher, Electric Range, Garbage Disposal, Range/Stove Hood, Refrigerator
- Has Appliances
- Formal Dining Room
- Remodeled Kitchen, Stone Counters
- # of Baths (Full): 1
- Bathtub, Shower in Tub, Exhaust fan(s), Linen Closet/Storage, Remodeled, Stone Counters, Upgraded
- All Bedrooms Up, Family Room, Kitchen, Walk-In Closet
- Carpet, Laminated, Vinyl, Wood
- Mirrored Closet Doors, Panel Doors
- Entry Level: 2
- Entry Location: 2
- Beamed Ceilings, High Ceilings (9 Feet+), Living Room Balcony, Living Room Deck Attached, Open Floor Plan, Recessed Lighting, Stone Counters
- Levels: One
- Main Level Bathrooms: 2
- Main Level Bedrooms: 2
- Security Features: Carbon Monoxide Detector(s), Smoke Detector
- Spa Features: Association, Community, Gunite, Heated, In Ground
- Has Spa
- Window Features: Blinds, Screens
- # of Carport Spaces: 1
- Assigned, Carport, Guest, Off Street
- Has Parking
- # of Parking Spaces: 1
- House
- Roof: Flat Tile
- Other Structures: Storage Building
- Fencing: None
- Construction Materials: Frame, Shake Siding, Stucco, Wood
- Foundation Details: Raised
- Patio And Porch Features: Covered, Deck
- Has Patio
- Pool Features: Association, Community Pool, Fenced, Gunite, In Ground
- Elevation Units: Feet
- Lot Size Source: Assessor’s Data
- Lot Features: Close to Clubhouse, Corner Lot, Landscaped
- Common Interest: Condominium
- Total # of Units: 1
- Accessibility Features: No Interior Steps
- Common Walls: 1 common wall, End Unit
- Direction Faces: Southwest
- Living Area Source: Developer
- Parcel Number: 93553196
- Attached Property
- Property Condition: Turnkey, Updated/Remodeled
- Total # of Stories: 1
- Has View
- Waterfront Features: Creek on Lot, Lake on Lot, Pond on Lot, Stream on Lot
- Year Built Source: Assessor
- # of Units In Community: 356
- Builder Name: Sterling Homes
- Builder Model: G – Springview
- Is Part of Association
- Association Name: The Springs
- Monthly
- Association Fee: $295
- Association Amenities: Pool, Spa, Tennis, Gym/Ex Room, Club House, Billiard Room, Card Room, Banquet Facilities, Recreational Multipurpose Room, Meeting Room, Insurance, Maintenance Grounds, Trash, Sewer, Water, Hot Water
- Lake, Park, Sidewalks, Storm Drains, Street Lighting, Suburban
- Elementary School: Santiago Hills
- Middle Or Junior School: Sierra Vista
- High School: Northwood
- High School District: Irvine Unified
- Elementary School 2: SANHIL
- Middle Or Junior School 2: SIEVIS
- High School 2: NORTHW
- Electric: 220V In Kitchen, Standard
- Sewer: Public Sewer, Sewer Paid
- Cable Connected, Electricity Connected, Sewer Connected, Water Connected
- Water Source: District/Public, See Remarks
- Latitude: 33.71345100
- Longitude: -117.75732200
- Other Subdivision Name: Irvine Springs (IS)
- Directions: Irvine Blvd to Yale, right on Park Place. Go to the end of street, turn Right on Streamwood, Park in Guest Parking on left, Follow map in photo section to home location.
- Road Frontage Type: Access via City Streets, Private Road
- Road Surface Type: Paved
- Subdivision Name: Irvine Springs (IS)
- Zoning: Res
- Exclusions: Curtains & rods, furnishings, decor, and artwork
Details provided by CRMLS and may not match the public record.
-
ID:
4080
-
Published:
May 18, 2021
-
Last Update:
March 15, 2025
-
Views:
317

