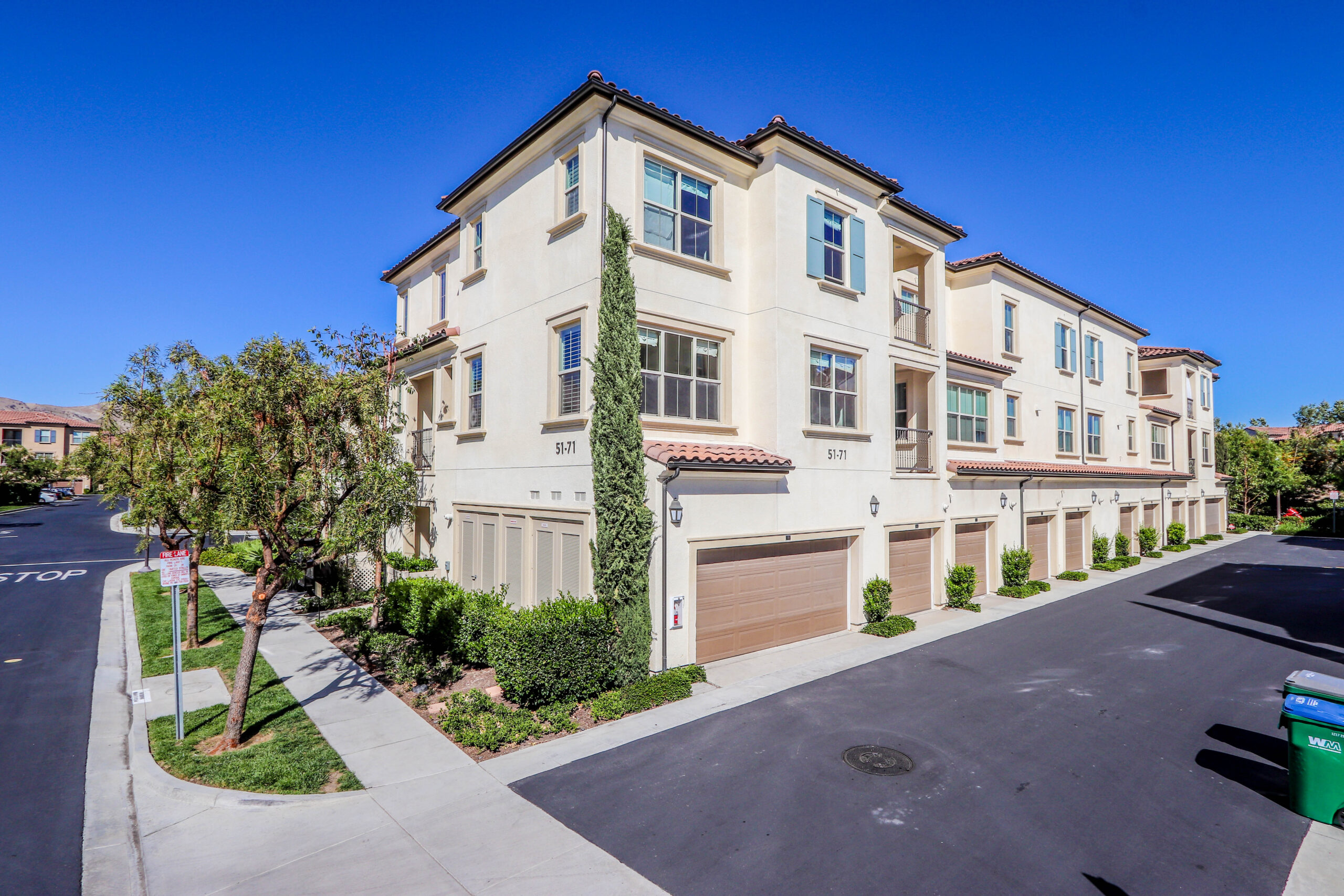71 Origin, Irvine, CA 92618
- Property type: Town House
- Offer type: 65k Over Asking Price , Sold in 2 Days , Sold!
- City: Irvine
- Zip Code: 92618
- Neighborhood: Portola Springs
- Street: Origin
- Bedrooms: 4
- Bathrooms: 3.5
- Property size: 2114 ft²
- Year: 2014
Features
- 2 Car Garage
- End Unit
Details
Highly upgraded, beautiful 4 bedroom, 4 bath tri-level townhouse located in the desirable community of Portola Springs. This end unit home provides over 2,100 sq ft of living space and the privacy of no one living above or below you. The first floor has a private bedroom suite that is ideal for in-laws, guests or home office. The first floor provides direct access to the attached 2-car wide garage that provides a 220 electric vehicle charger, custom storage and epoxy flooring. The bright and open concept second floor features a gourmet kitchen with large island, granite counters, custom cabinets, stainless steel appliances and dining area. The spacious living room leads to an oversized balcony for generous outdoor living. The second floor also includes a bonus room, beautifully upgraded bathroom and laundry room with custom cabinets and plenty of storage. The third floor has 3 spacious bedrooms. The oversized master bedroom has a large walk-in closet and highly upgraded bathroom with gorgeous marble floors, custom porcelain tile throughout and frameless shower. This prime location home is moments from endless resort style amenities. The community offers the best of everything with heated pools & spas, biking & walking trails, playgrounds, basketball & tennis courts, open green space and the highly desirable Irvine Unified School District that includes award winning schools such as Portola Elementary, Jeffrey Trail, and Portola High.
Facts and features
Interior details
Bedrooms and bathrooms
- Bedrooms: 4
- Bathrooms: 4
- Full bathrooms: 3
- 1/2 bathrooms: 1
- Main level bathrooms: 2
- Main level bedrooms: 3
Flooring
- Flooring: Wood
Heating
- Heating Features: Forced Air, Natural Gas
Cooling
- Cooling features: Central Air, Whole House Fan, Gas
Appliances
- Appliances included: Built-In Range, Dishwasher, Freezer, Disposal, Gas & Electric Range, Ice Maker, Microwave, Range Hood, Refrigerator, Self Cleaning Oven, Tankless Water Heater
- Laundry Features: Gas Dryer Hookup, Laundry Room
Interior Features
- Interior Features: Balcony, Ceiling Fan(s), Granite Counters, High Ceilings, Living Room Balcony, Open Floorplan, Pantry, Recessed Lighting, Storage, Attic, Bonus Room, Family Room, Formal Entry, Entrance Foyer, Laundry, Main Floor Bedroom, Walk-In Closet(s), Breakfast Counter / Bar, Eating Area In Dining Room, Eating Area In Living Room
Other interior features
- Common walls with other units/homes: 2+ Common Walls, End Unit, No One Above, No One Below
- Total interior livable area:2,114 sqft
- Fireplace Features: None
Property details
Parking
- Total spaces: 2
- Parking Features: Garage – Attached
- Garage spaces: 2
- Covered spaces: 2
- Attached garage: Yes
Property
- Levels: Three Or More
- Entry location: 1
- Pool Features: Association, Heated, In Ground, Lap
- Spa included: Yes
- Spa Features: Association, Heated, In-Ground
- Patio and porch details: Patio, Front Porch
- View description: Mountain(s), Neighborhood, Park/Greenbelt
Lot
- Lot Features: Corner Lot, Landscaped, Park Nearby
Other property information
- Additional structures included: Storage
- Parcel number: 93020310
- Attached to another structure: Yes
- Special conditions: Standard
- Exclusions: Washer/dryer
Construction details
Type and style
- Home type: Townhouse
- Architectural style: Mediterranean
- Property sub Type: Townhouse
Material information
- Construction materials: Stucco
- Windows: Custom Covering, Double Pane Windows, Plantation Shutters
Condition
- Property condition : Turnkey, Updated/Remodeled
- New construction: No
- Year built: 2014
Other construction
- Builder model: 4
- Builder name: Tripointe
Utilities / Green Energy Details
Utility
- Electric information: 220 Volts in Garage
- Sewer information: Public Sewer
- Water Information: Public
- Utilities for property: Cable Connected, Electricity Connected, Natural Gas Connected, Sewer Connected, Underground Utilities, Water Connected
Community and Neighborhood Details
Security
- Security features: 24 Hour Security, Carbon Monoxide Detector(s), Security System, Smoke Detector(s)
Community
- Community features: Biking, Dog Park, Foothills, Hiking, Park, Watersports, Sidewalks
Location
- Region: Irvine
- Subdivision: Portola Springs
HOA and financial details
HOA
- HOA fee: $139 monthly
- Amenities included: Pool, Spa/Hot Tub, Barbecue, Outdoor Cooking Area, Picnic Area, Playground, Dog Park, Tennis Court(s), Paddle Tennis, Sport Court, Biking Trails, Trail(s), Clubhouse, Recreation Room, Security
- Association name: Portola Springs
- Second HOA fee: $195 monthly
- Second association name: Cariz
Other financial information
- Tax assessed value: $821,100
- Annual tax amount: $11,494
Other
Other facts
- Inclusions: Refrigerator, Stove, Microwave, Dishwasher
- Road surface type: Paved
Listed by:
Shannon Petluck 02093684
Zutila, Inc
- ID: 3629
- Published: April 22, 2021
- Last Update: March 15, 2025
- Views: 428






