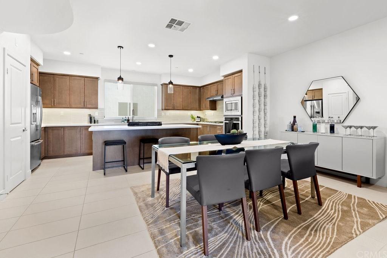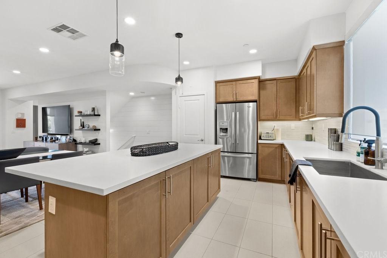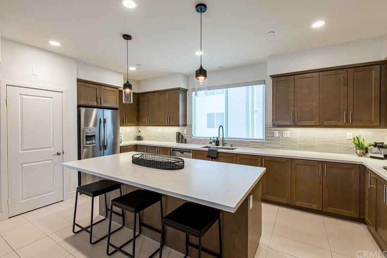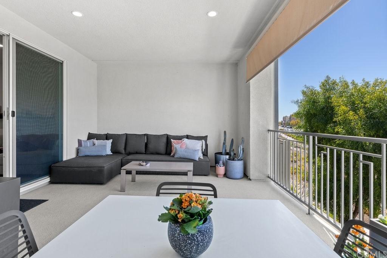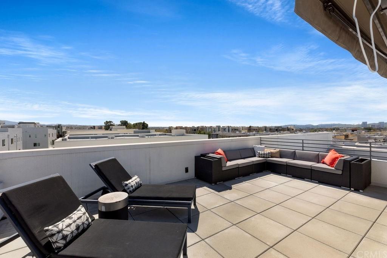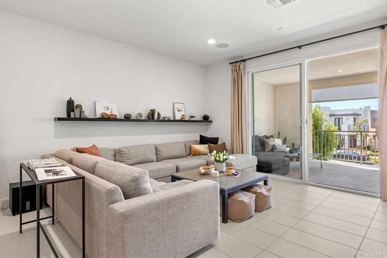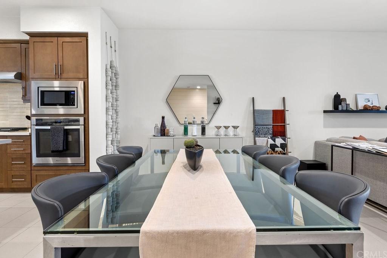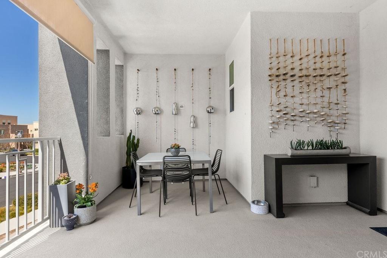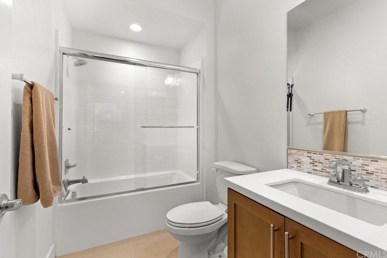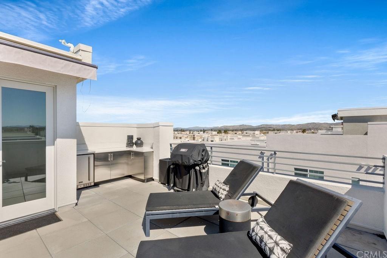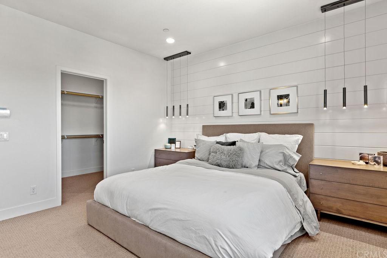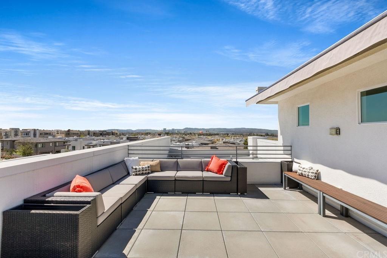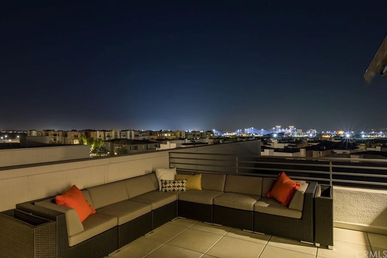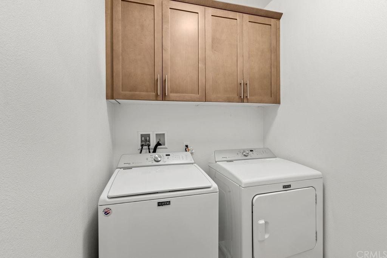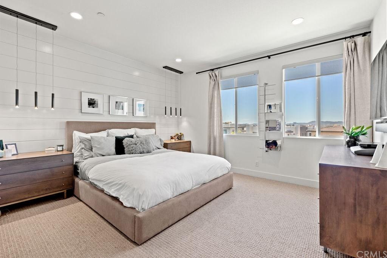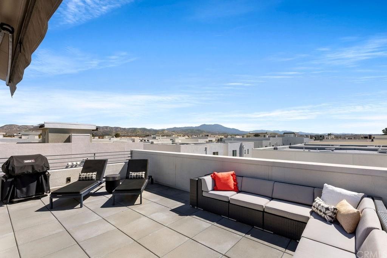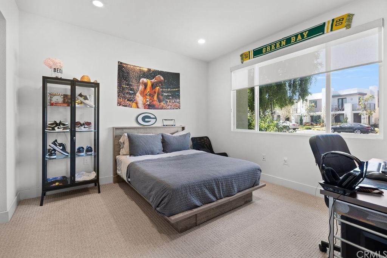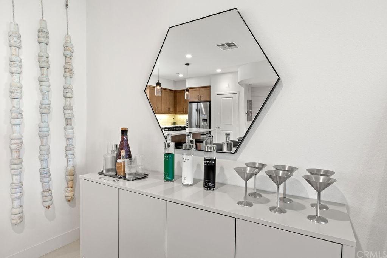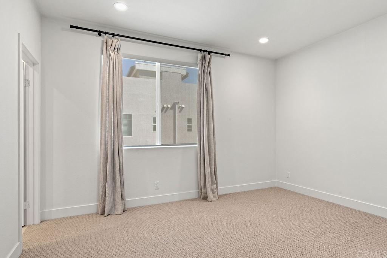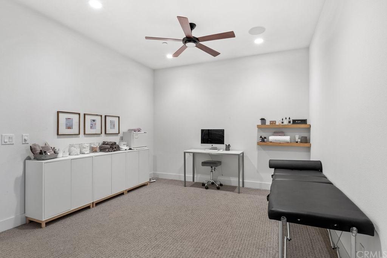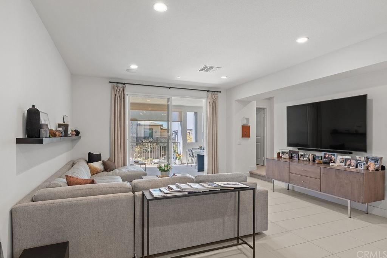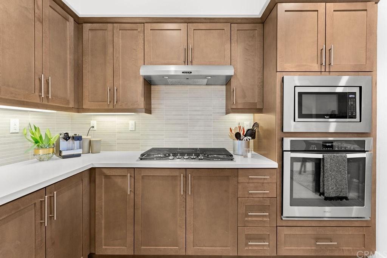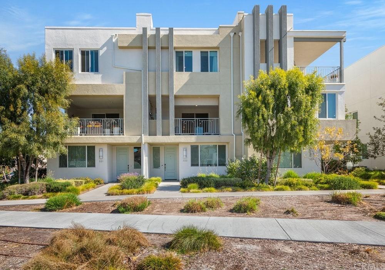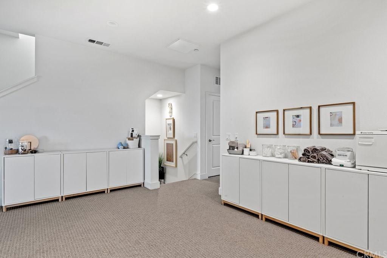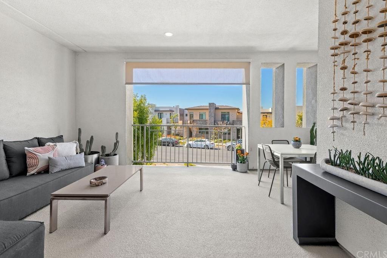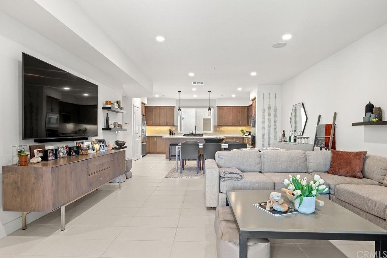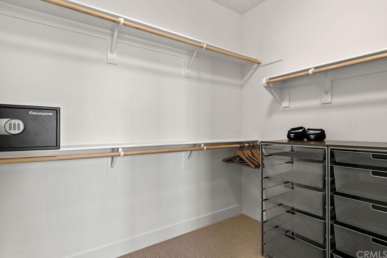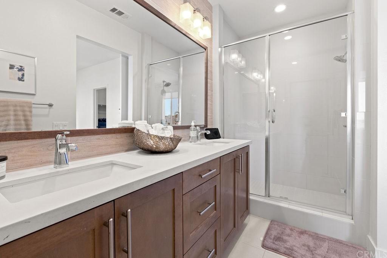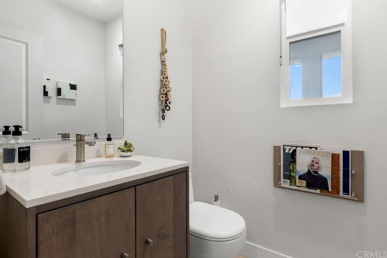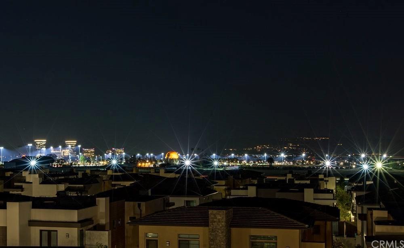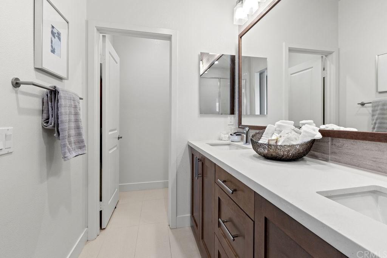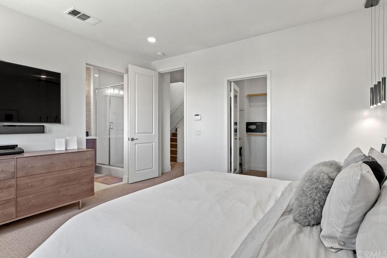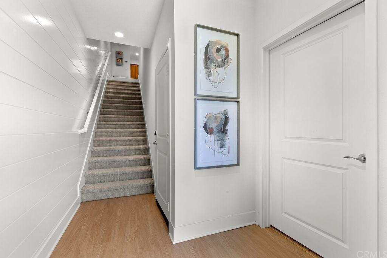333 Magnet, Irvine, CA, 92618
Details
From fixtures to finishes, this stylish and tranquil Great Park treasure is top of the line and like no other! This former model townhome offers spacious interior living, a rooftop deck with panoramic views, an additional private large deck off the main living area, 3 bedrooms plus a loft/office area and a 3 car garage. The lower level features a bedroom and bathroom for ultimate ease of living. Above, the elegant yet durable kitchen and open living room effortlessly flow through sliding doors to an expansive outdoor patio designed for inspired living and entertaining. Quartz countertops, stainless steel appliances and artistically laid tile backsplash complete the luxurious kitchen with center island. A master suite with a generous closet and en suite bathroom is perched on the top floor. The third floor also features another secondary bedroom and laundry room. Designer tile flooring, ship lap walls, artistic light fixtures and model touches throughout bring comfort and practicality to the elegance of this home. Relax and enjoy vast mountain & city views under the retractable awning on the rooftop deck, complete with an outdoor serving bar with refrigerator. You can hear life happening around you from your own resort oasis while maintaining privacy and serenity. Centrally located in the Great Park, this thoughtfully curated home offers access to resort-like amenities, private trails and countless parks all in close proximity to restaurants, grocery stores and shops.
Bedrooms
- Bedrooms: 3
- Bedrooms On Main Level: 1
Bathrooms
- Total Bathrooms: 4
- Full Bathrooms: 3
- 1/2 Bathrooms: 1
- Bathrooms On Main Level: 1
- Bathroom 1 Features: Bathtub, Shower, Shower in Tub, Double Sinks In Master Bath, Exhaust fan(s), Walk-in shower
Interior Features
- High Ceilings
- Living Room Deck Attached
- Open Floorplan
- Wired for Sound
- Door Features: Sliding Doors
- Flooring: Carpet, Tile
- Window Features: Custom Covering
Appliances
- Kitchen Appliances: Self Cleaning Oven, Dishwasher, Disposal, Gas Cooktop, Microwave, Range Hood, Refrigerator, Tankless Water Heater
- Appliances YN: Y
- Laundry Features: Individual Room, Inside, Upper Level
Other Rooms
- Family Room, Great Room, Kitchen, Laundry, Loft, Main Floor Bedroom, Master Bathroom, Master Bedroom, Master Suite, Office, Walk-In Closet
Heating and Cooling
- Cooling Features: Central Air
- Heating Features: Central, Forced Air
- Heating: Yes
Kitchen and Dining
- Breakfast Room Description: Breakfast Counter / Bar, In Family Room
- Kitchen Features: Kitchen Island, Kitchen Open to Family Room, Quartz Counters
Pool and Spa
- Pool Features: Association, Community
- Spa Features: Spa: Y, Spa Features: Association, Community, In Ground
Exterior and Lot Features
- Patio And Porch Features: Patio YN: Y, Patio And Porch Features: Deck, Roof Top
- Road Frontage Type: City Street
Land Info
- Lot Description: Greenbelt, Level with Street
Garage and Parking
- Garage Spaces: 3
- Garage Description: Attached
- Parking Features: Parking YN: Y, Parking Features: Direct Garage Access, Garage, Garage – Single Door, Side by Side, Tandem Garage
- Parking Total: 3
Home Features
- View: View: Y
Homeowners Association
- Association: Yes
- Association Amenities: Pool, Spa/Hot Tub, Barbecue, Picnic Area, Playground, Dog Park, Biking Trails, Hiking Trails, Clubhouse
- Association Fee: 215
- Association Fee Frequency: Monthly
- Association Fee 2: 217
- Association Fee 2 Frequency: Monthly
- Calculated Total Monthly Association Fees: 432
Multi-Unit Info
- Number of Units: 80
School Information
- High School: Portola
- School District: Irvine Unified
Amenities and Community Features
- Community Features: Biking, Curbs, Dog Park, Park, Sidewalks, Street Lights
Other Property Info
- Source Listing Status: Active Under Contract
- County: Orange
- Directions: Magnet
- Source Property Type: Condominium
- Inclusions: Refrigerator
- Area: GP – Great Park
- Property Subtype: condo
- Source Neighborhood: Other (OTHR)
- Parcel Number: 93922874
- Postal Code Plus 4: 0856
- Subdivision: Other (OTHR)
- Source System Name: C2C
Building and Construction
- Total Square Feet Living: 2260.00
- Year Built: 2017
- Common Walls: 2+ Common Walls
- Foundation Details: Slab
- Property Age: 4
- Property Attached: Yes
- Property Condition: Turnkey
- Levels or Stories: Three Or More
- Year Built Source: Assessor
- Architectural Style: Condominium
Utilities
- Electric: Electricity – On Property, Standard
- Sewer: Public Sewer
- Cable Available
- Electricity Connected
- Natural Gas Connected
- Phone Available
- Sewer Connected
- Water Connected
- ID: 4136
- Published: April 19, 2021
- Last Update: September 29, 2021
- Views: 143

