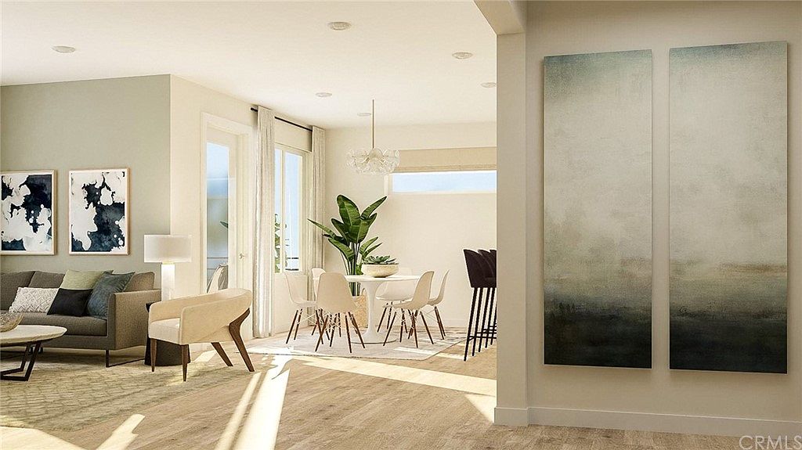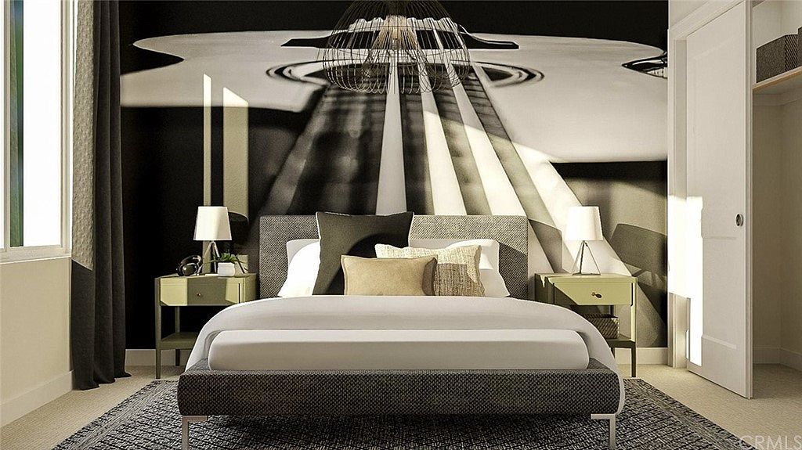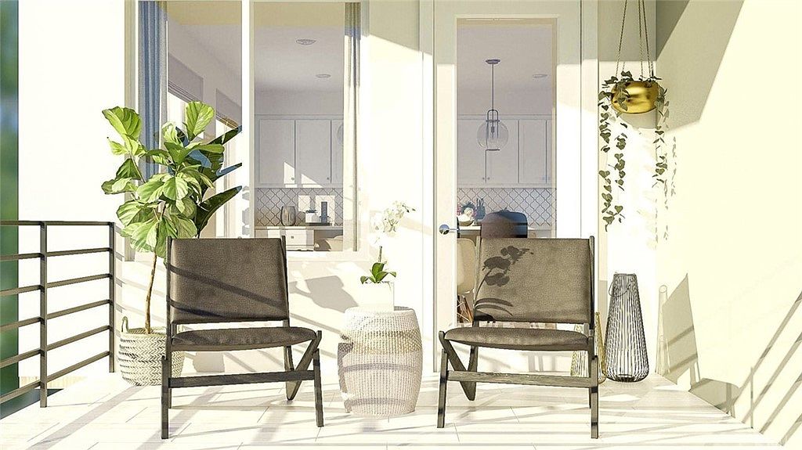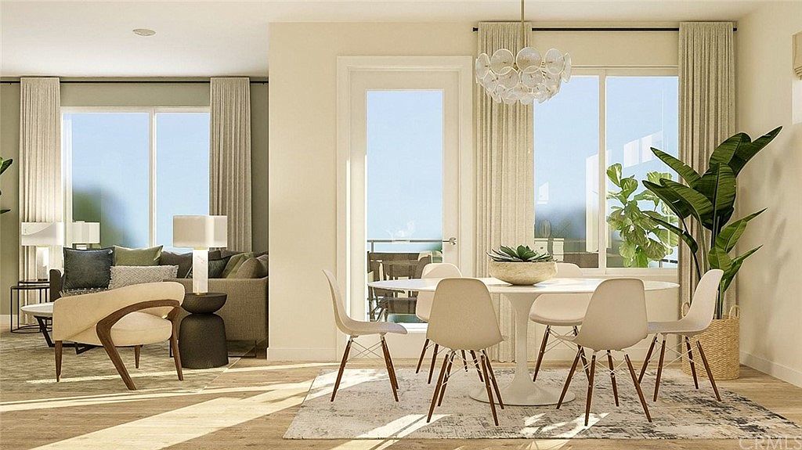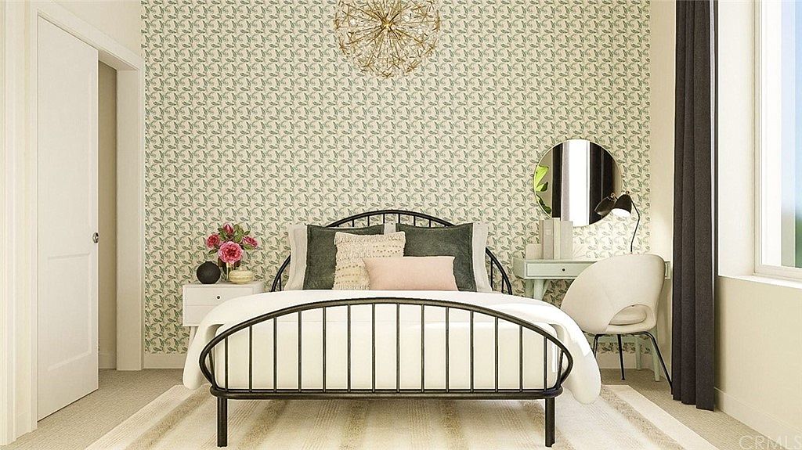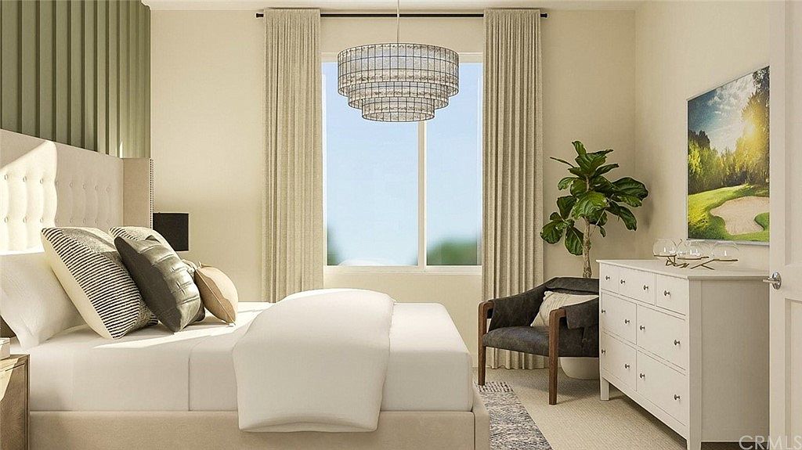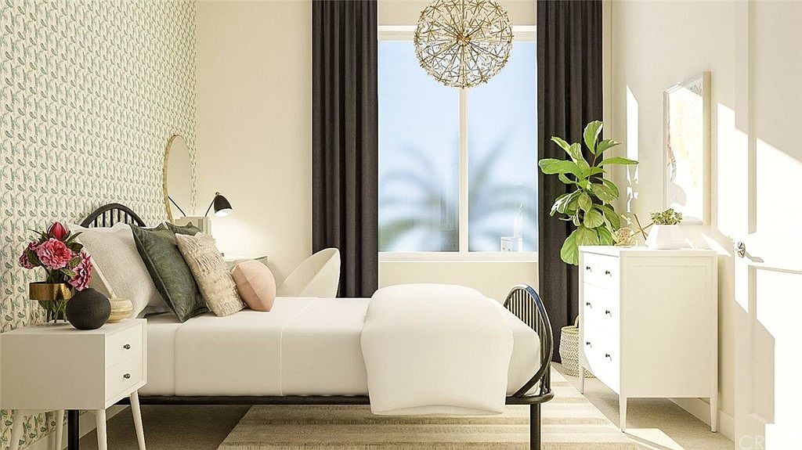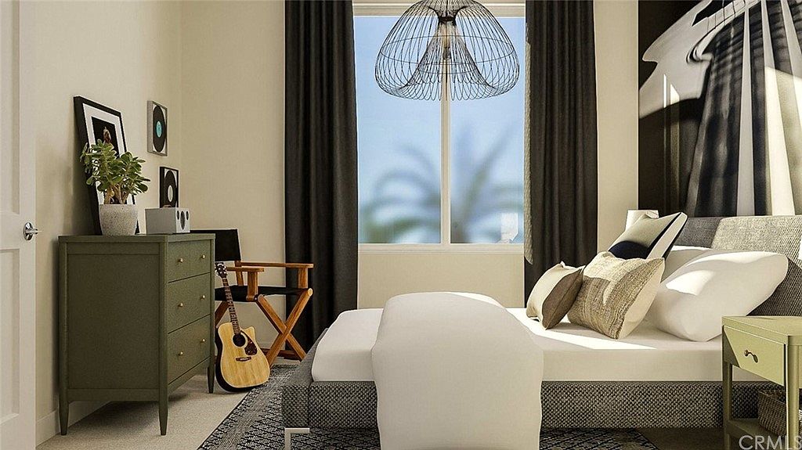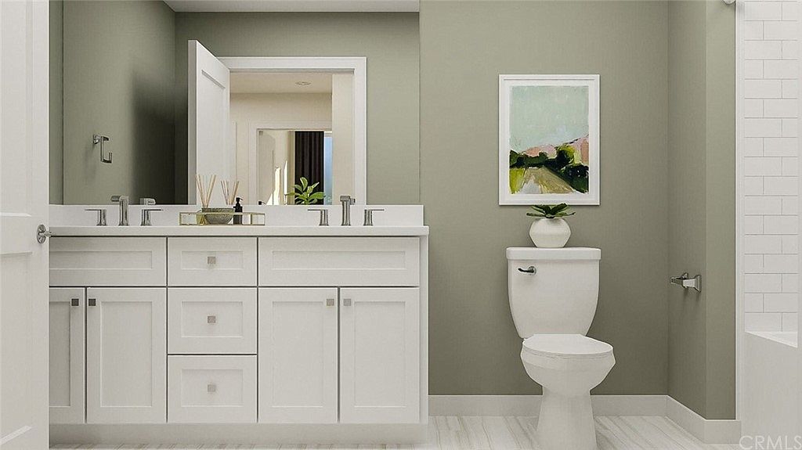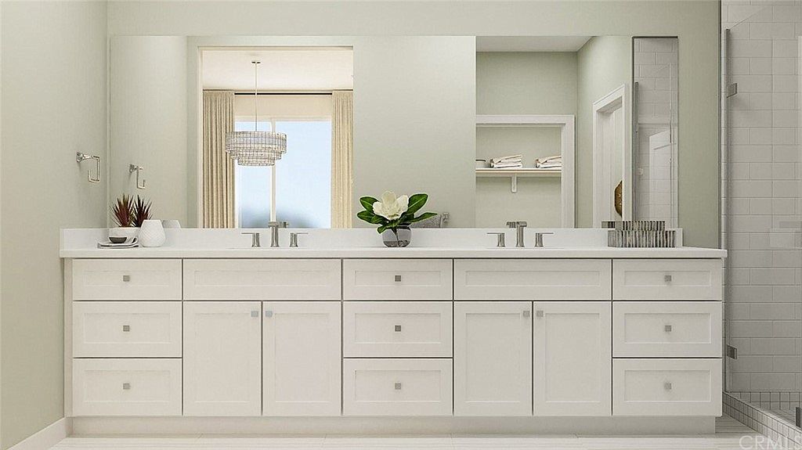1893 S Union St Unit 126, Anaheim, CA 92805
$700.000
Details
Flat style home in a luxury condominium building located in the heart of the Platinum Triangle of Anaheim. Located near Disneyland, Angels Stadium, Honda Center, major freeways, entertainment, and much more!
Property Features
Bedrooms
- Bedrooms: 2
- Bedrooms On Main Level: 2
Bathrooms
- Total Bathrooms: 2
- Full Bathrooms: 2
- Bathrooms On Main Level: 2
- Bathroom 1 Features: Bathtub, Low Flow Shower, Low Flow Toilet(s), Shower, Shower in Tub, Closet in bathroom, Double Sinks In Master Bath, Exhaust fan(s), Linen Closet/Storage, Privacy toilet door, Vanity area, Walk-in shower
Interior Features
- Balcony
- Granite Counters
- Living Room Balcony
- Open Floorplan
- Recessed Lighting
- Storage
- Trash Chute
- Unfurnished
- Wired for Data
- Door Features: Mirror Closet Door(s)
- Flooring: Carpet, Laminate
- Window Features: Double Pane Windows, Screens, Tinted Windows
Appliances
- Kitchen Appliances: Dishwasher, ENERGY STAR Qualified Appliances, Gas Oven, Gas Range, Gas Cooktop, Microwave, Recirculated Exhaust Fan, Refrigerator, Self Cleaning Oven, Tankless Water Heater, Vented Exhaust Fan
- Appliances YN: Y
- Laundry Features: Gas Dryer Hookup, Individual Room, Inside, Washer Hookup
Other Rooms
- All Bedrooms Down, Center Hall, Entry, Kitchen, Laundry, Living Room, Main Floor Bedroom, Main Floor Master Bedroom, Master Bathroom, Master Bedroom, Walk-In Closet
Heating and Cooling
- Cooling Features: Central Air, High Efficiency
- Heating Features: Central, Forced Air
- Heating: Yes
Kitchen and Dining
- Breakfast Room Description: Breakfast Counter / Bar, Dining Room
- Kitchen Features: Built-in Trash/Recycling, Granite Counters, Kitchen Island, Kitchen Open to Family Room, Self-closing cabinet doors, Self-closing drawers
Exterior and Lot Features
- Lighting
- Rain Gutters
- Patio And Porch Features: Patio YN: Y, Patio And Porch Features: Covered, Deck
- Road Frontage Type: City Street
- Road Surface Type: Maintained, Paved
Pool and Spa
- Pool Features: Association, Community, Fenced, Filtered, Heated, Gas Heat, In Ground, Tile
- Spa Features: Spa: Y, Spa Features: Association, Community, Heated, In Ground
Manufactured and Mobile Info
- Builder Model: Alia 3
Land Info
- Lot Description: Park Nearby
Garage and Parking
- Garage Spaces: 2
- Garage Description: Detached
- Parking Features: Parking YN: Y, Parking Features: Community Structure, Garage, Garage Faces Rear, Garage – Single Door, No Driveway, Private, Shared Driveway, Tandem Covered, Tandem Garage
- Parking Total: 2
Homeowners Association
- Association: Yes
- Association Amenities: Pool, Spa/Hot Tub, Fire Pit, Barbecue, Outdoor Cooking Area, Picnic Area, Playground, Insurance, Maintenance Grounds, Trash, Pets Permitted, Management, Controlled Access, Maintenance Front Yard
- Association Fee: 451
- Association Fee Frequency: Monthly
- Association Fee 2: 90
- Association Fee 2 Frequency: Monthly
- Calculated Total Monthly Association Fees: 541
School Information
- Elementary School: Anaheim
- High School: Katella
- Middle School: South
- School District: Anaheim Union High
Amenities and Community Features
- Community Features: Curbs, Gutters, Park, Sidewalks, Storm Drains, Street Lights, Urban
Other Property Info
- Source Listing Status: Pending
- County: Orange
- Directions: From 5 fwy, east on Katella, Right on Market Street
- Source Property Type: Condominium
- Exclusions: Washer & Dyer
- Inclusions: Kitchen Appliances (including refrigerator)
- Area: 78 – Anaheim East of Harbor
- Property Subtype: condo
- Source Neighborhood: Other (OTHR)
- Subdivision: Other (OTHR)
- Source System Name: C2C
Building and Construction
- Total Square Feet Living: 1613.00
- Year Built: 2021
- Builder Name: Lennar
- Common Walls: 2+ Common Walls
- Construction Materials: Asphalt, Concrete, Drywall Walls, Ducts Professionally Air-Sealed, Stucco, Vinyl Siding
- Foundation Details: Slab
- New Construction: Yes
- Property Attached: Yes
- Property Condition: Under Construction
- Roof: Composition
- Levels or Stories: One
- Building Total Stories: 1
- House Style: Modern
- Year Built Source: Builder
- Elevator: Yes
- Architectural Style: Condominium
Utilities
- Electric: 220 Volts in Garage
- Sewer: Public Sewer
- Cable Available
- Electricity Available
- Electricity Connected
- Natural Gas Available
- Natural Gas Connected
- Phone Available
- Sewer Available
- Sewer Connected
- Underground Utilities
- Water Available
- Water Source: Public
Accessibility Features
- 32 Inch Or More Wide Doors
- Accessible Elevator Installed
- Disability Features
- Doors – Swing In
- Low Pile Carpeting
- Parking
- Ramp – Main Level
- ID: 5720
- Published: September 2, 2021
- Last Update: March 15, 2025
- Views: 403


