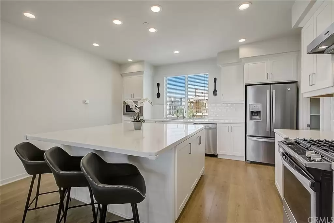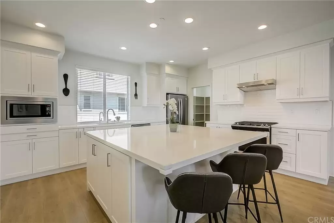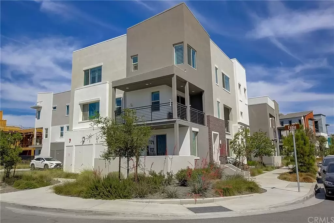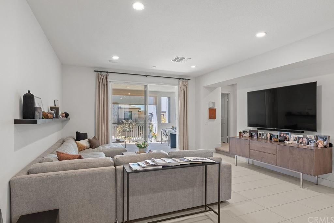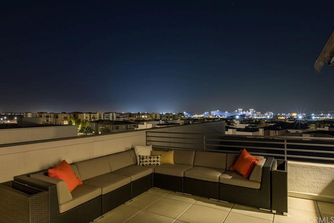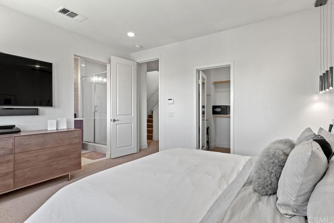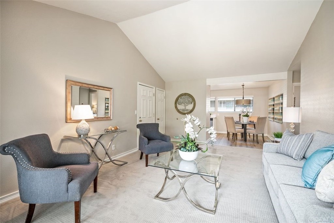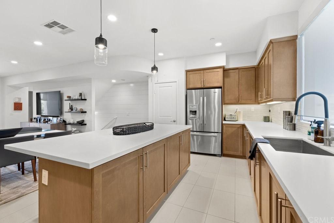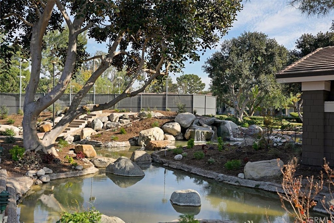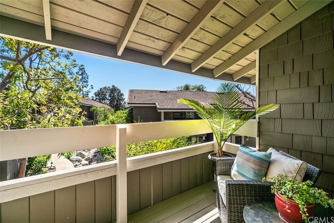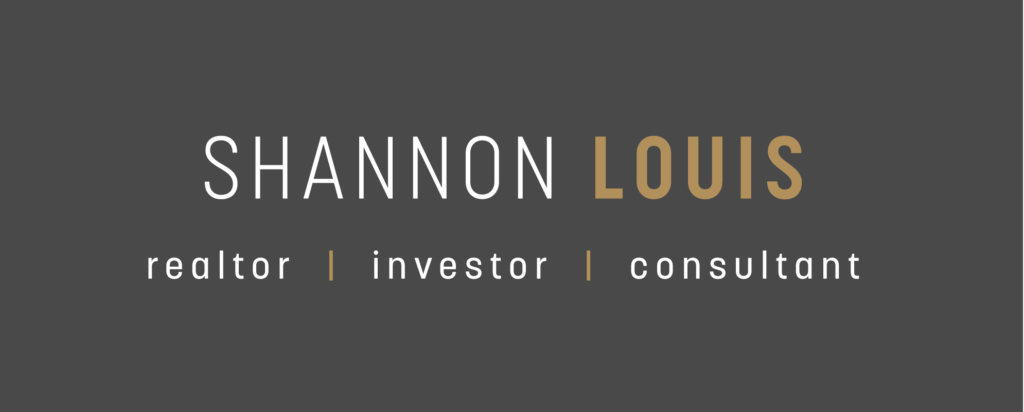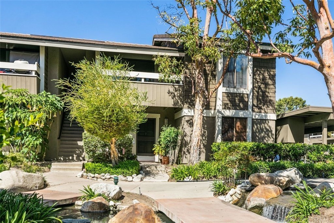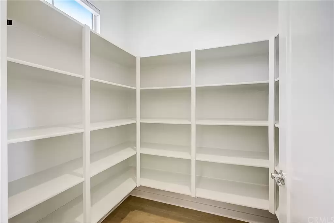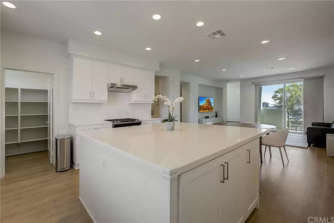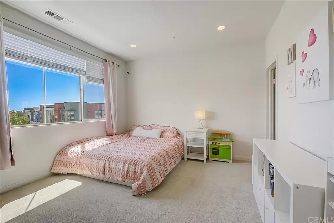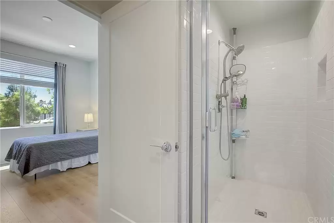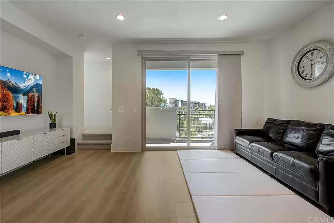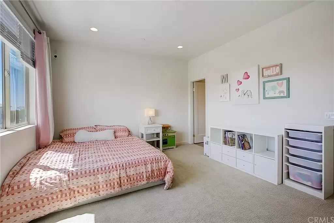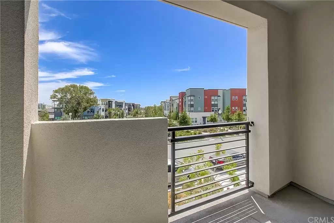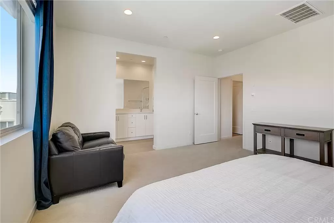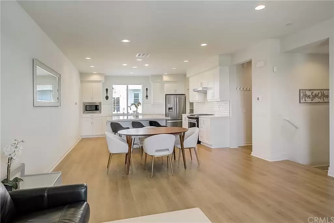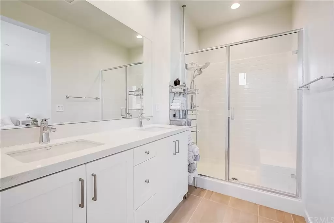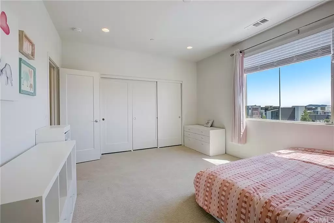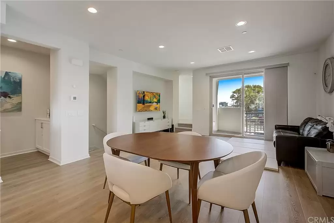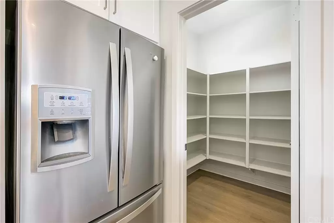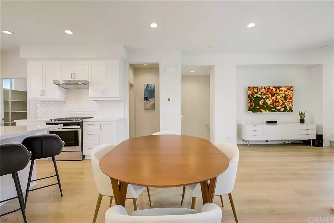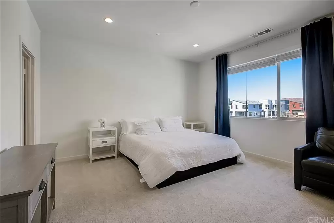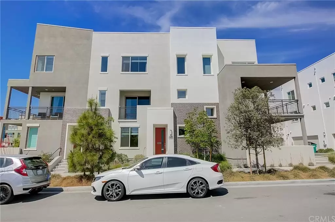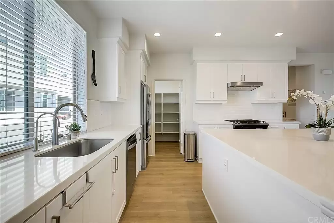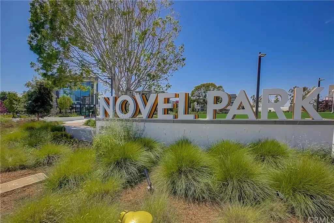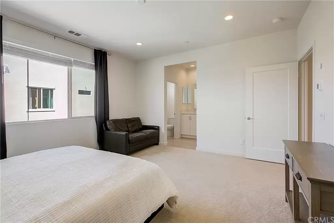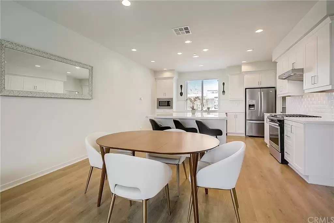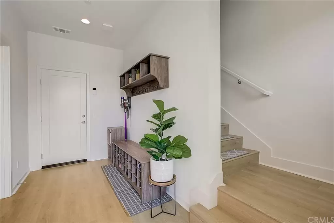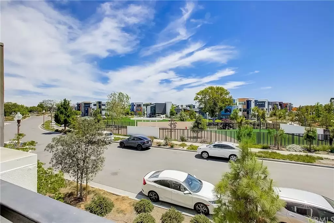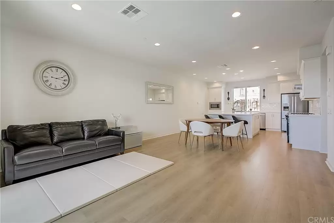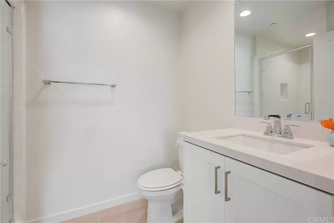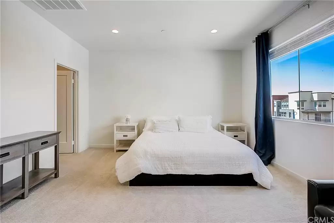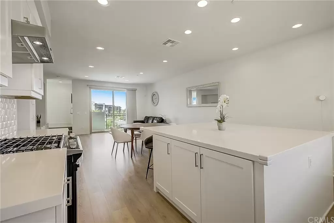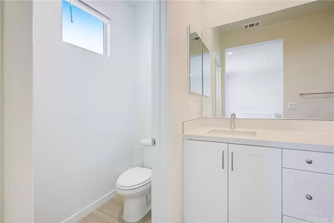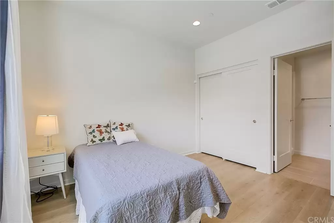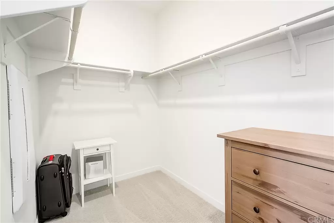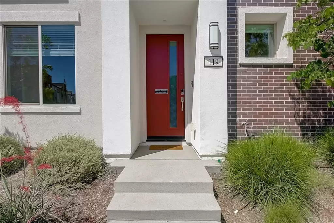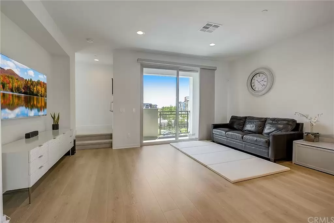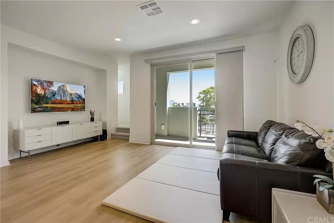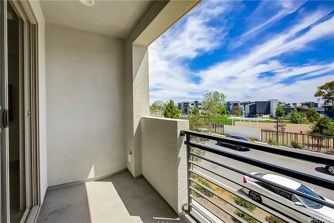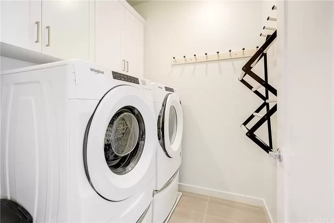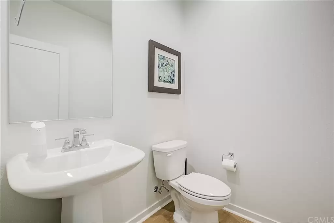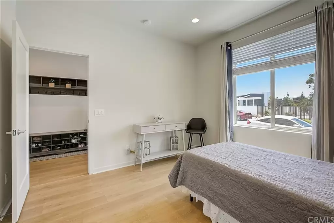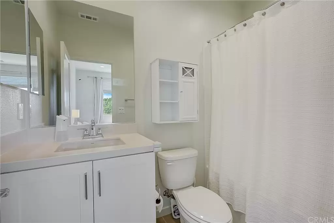119 Mirth, Irvine, CA 92618
-
Property type:
Condo
-
Offer type:
Sold!
-
City:
Irvine
-
Bedrooms:
3
-
Bathrooms:
4
-
Property size:
1960 ft²
Details
Welcome to 119 Mirth, located in one of the newest neighborhoods in the Great Park area of Irvine! Unparalleled location just steps away from the Novel Park’s private dog park, its own coffee shop, and hanging pod garden, this tri-level home offers 3 bedrooms and 3.5 baths, with an en suite bathroom in each of the bedrooms. The first floor features a bedroom & bath ideal for guests or to use as a home office. Upstairs on the main level, you’ll find an open great room where the living and dining areas flow seamlessly to the spacious kitchen. The well-appointed kitchen features quartz countertops, a full tile backsplash, stainless steel appliances, a walk-in pantry, and an oversized center island with bar seating. On the top level is the luxurious primary bedroom suite with a walk-in closet, and the third bedroom with an amazing view of the state-of-the-art Novel Park amenities, and convenient inside laundry. Filled with many upgrades, including gorgeous wood-like water-resistant laminate floors on first and second levels, plush carpet on third level bedrooms, upgraded tile floors, epoxy floors in the garage, video doorbell, whole house fan, wired for ceiling fans in every room, and water softener/purifier. Equipped with all the modern comforts, this turnkey home enjoys the unsurpassed amenities of Great Park including the hiking/biking trails, luxury pools, and spas, sports courts, Clubhouse, tennis courts, tot lots, soccer & baseball fields, and more!
Property Features
Bathrooms
- Total Bathrooms: 4
- Full Bathrooms: 3
- 1/2 Bathrooms: 1
- Bathrooms On Main Level: 1
- Bathroom 1 Features: Bathtub, Low Flow Shower, Low Flow Toilet(s), Shower, Shower in Tub, Double Sinks In Master Bath, Exhaust fan(s), Privacy toilet door, Quartz Counters, Walk-in shower
Interior Features
- Attic Fan
- Balcony
- Built-in Features
- Copper Plumbing Full
- High Ceilings
- Living Room Balcony
- Open Floorplan
- Pantry
- Recessed Lighting
- Wired for Data
- Flooring: Carpet, Laminate, Tile
Appliances
- Kitchen Appliances: Dishwasher, Free-Standing Range, Freezer, Disposal, Gas Oven, Gas Range, High Efficiency Water Heater, Ice Maker, Microwave, Range Hood, Recirculated Exhaust Fan, Refrigerator, Water Line to Refrigerator, Water Purifier, Water Softener
- Appliances YN: Y
- Laundry Features: Dryer Included, Individual Room, Inside, Upper Level, Washer Included
Other Rooms
- Great Room, Kitchen, Laundry, Living Room, Master Suite, Two Masters, Walk-In Closet, Walk-In Pantry
Heating and Cooling
- Cooling Features: Central Air, Whole House Fan, ENERGY STAR Qualified Equipment, High Efficiency
- Heating Features: Central, ENERGY STAR Qualified Equipment, High Efficiency
- Heating: Yes
Kitchen and Dining
- Kitchen Features: Kitchen Island, Kitchen Open to Family Room, Quartz Counters, Self-closing cabinet doors, Self-closing drawers, Walk-In Pantry
Pool and Spa
- Pool Features: Association, Community, Heated, In Ground, Lap, Salt Water
- Spa Features: Spa: Y, Spa Features: Association, In Ground
Garage and Parking
- Garage Spaces: 2
- Garage Description: Attached
- Parking Features: Parking YN: Y, Parking Features: Direct Garage Access, Garage
- Parking Total: 2
Homeowners Association
- Association: Yes
- Association Amenities: Pool, Spa/Hot Tub, Barbecue, Outdoor Cooking Area, Picnic Area, Playground, Dog Park, Sport Court, Biking Trails, Hiking Trails, Clubhouse, Meeting Room, Maintenance Grounds
- Association Fee: 215
- Association Fee Frequency: Monthly
- Association Fee 2: 229
- Association Fee 2 Frequency: Monthly
- Calculated Total Monthly Association Fees: 444
School Information
- High School: Portola
- School District: Irvine Unified
Amenities and Community Features
- Community Features: Biking, Curbs, Dog Park, Hiking, Park, Sidewalks, Street Lights
Other Property Info
- Source Listing Status: Pending
- County: Orange
- Directions: Irvine x Ridge Valley. From Ridge Valley, R onto Mirth. Home is to your right after Fables and facing the dog park.
- Source Property Type: Condominium
- Exclusions: Security system, Storage racks & refrigerator in the garage. TV Brackets
- Inclusions: Washer, Dryer & Kitchen Refrigerator, Water softener & purifier systems
- Area: GP – Great Park
- Property Subtype: condo
- Source Neighborhood: Other (OTHR)
- Parcel Number: 93001165
- Postal Code Plus 4: 1798
- Subdivision: Other (OTHR)
- Source System Name: C2C
Building and Construction
- Total Square Feet Living: 1960.00
- Year Built: 2019
- Common Walls: 2+ Common Walls
- Entry Level: 1
- Entry Location: 1
- Foundation Details: Slab
- Property Age: 2
- Property Attached: Yes
- Property Condition: Turnkey
- Levels or Stories: Three Or More
- Building Total Stories: 3
- House Style: Contemporary
- Year Built Source: Assessor
- Architectural Style: Condominium
Utilities
- Sewer: Public Sewer
- Water Source: Public
-
ID:
4666
-
Published:
June 23, 2021
-
Last Update:
March 15, 2025
-
Views:
628

